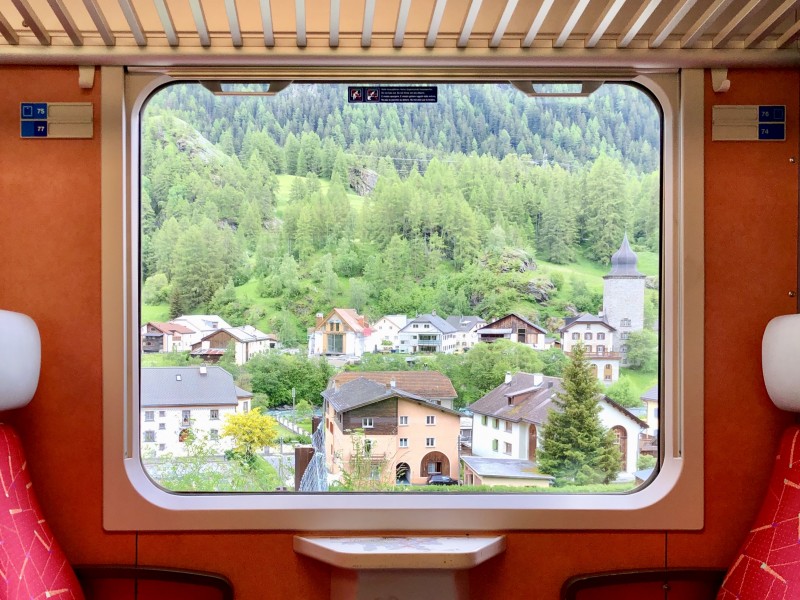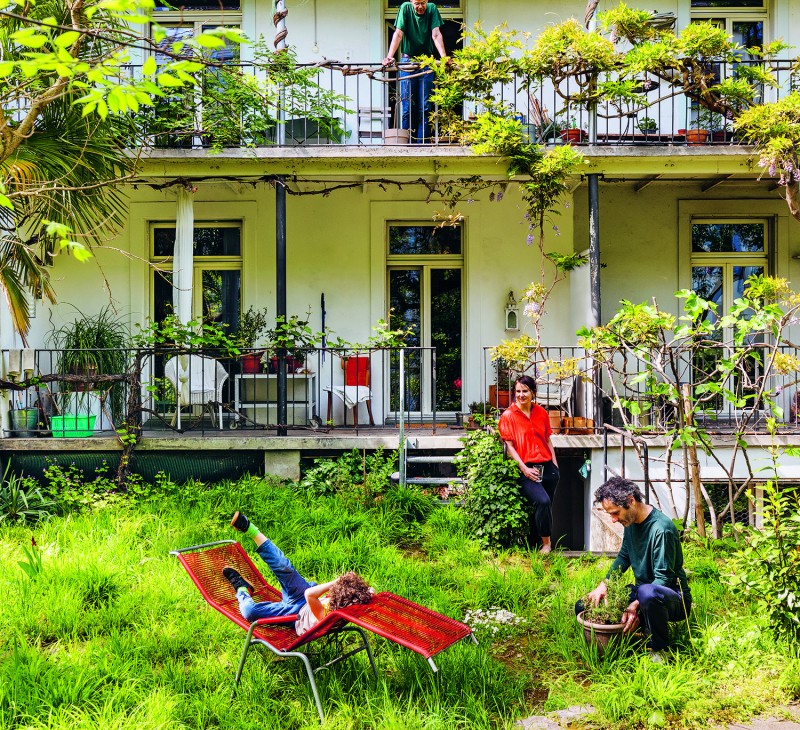Junge Basler Architekturbüros III. Carmen Quade, sab Architekten, Andreas Stöcklin
Im dritten und vorläufig letzten Teil der Ausstellungsreihe wurden drei Architekturbüros auf jeweils einer Etage des Museums präsentiert. Es waren dies: Carmen Ouade, die Gruppe sab Architekten mit Markus Kägi, Andreas Reuter, Dominique Salathe und Thomas Schnabel sowie Andreas Stöcklin. Bei der Auswahl der Architekturbüros verzichtete das Museum bewusst auf den Versuch einer Konstruktion von Gemeinsamkeiten, weder auf inhaltlicher oder formaler Ebene, noch auf eine berechnete Konfrontation. Es standen in der Ausstellung innovative und individuelle Ansätze im Vordergrund, die öffentliche Aufmerksamkeit verdienen.--- Carmen Ouade knüpft bei ihrem Entwicklungskonzept im Wettbewerb für das DB-Areal mit einer fliessenden Stadtstruktur an die Gleislage an und schafft dadurch Freiflächen und Wohnräume, die das Quartier städtebaulich zusammenhalten. sab Architekten können mit dem Anbau an das Wohnhaus an der Aescherstrasse durch den gestaffelten Baukörper und die graugrün verputzte Fassade an den Altbau anschliessen. Auf wandhohen, tapetenartigen Bildern und einem «Meer» von Tischen inszenierten die Architekten ihre Projekte. Andreas Stöcklins Interventionen am Geschäftshaus Maxim sind dagegen fast unmerklich spürbar und werden sowohl in der Behandlung der Fassade wie im Restaurant in der subtilen Materialwahl fassbar. Ähnliches findet sich im Projekt für den Umbau der Reithalle auf dem Kasernenareal wieder.
Bildbeschreibung: Dietmar Steiner


